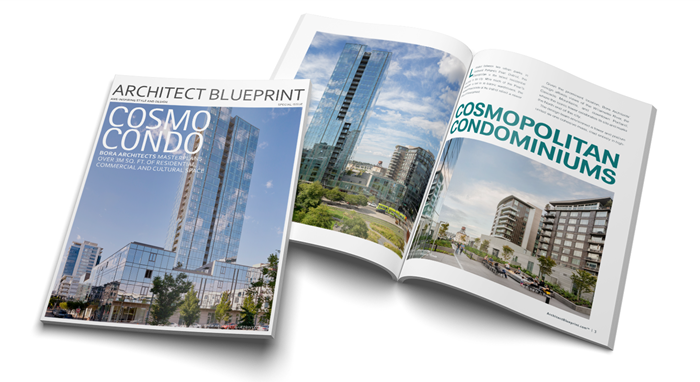PORTLAND, OR / ACCESSWIRE / June 26, 2020 / Located between two urban parks in northwest Portland's Pearl District, the Cosmopolitan is the tallest residential building in the city. While much of the Pearl's character is tied to its historic warehouses, the northernmost blocks of the district reflect a newer influx of development.
Cosmopolitan Condominiums

Bora Architects was recently featured on the cover of Architect Blueprint™ Magazine. Image Credit: ArchitectBlueprint.com / Bora Architects / Jeremy Bittermann
Given the prominent location, Bora Architects' design affords views of the Willamette River, the Cascade Mountains, and downtown Portland, where the iconic tower celebrates its site and marks the North end of the city.
The design team envisioned a tower and podium united as one cohesive mass, clad entirely in high-performance glazing, whose materiality and presence would read seamlessly from the street to the sky.
They placed the tower at the southwest corner of the site to mitigate shading on the adjacent parks and to avoid obstructing access to sunlight or views from surrounding buildings. The four-story podium conceals above-grade parking with residential and retail units, as soil conditions made underground parking infeasible.
A community room, guest suites, and fitness room spill out into the private, centrally located roof garden, which is inlaid into the top of the podium. Functioning as a "common" for residents, the garden incorporates geometric angles formed by paths and planters that play off the building and draw community members to central gathering spaces, where informal meetings or planned gatherings are equally accommodated.
The building's mirror-like glass skin ensures a light and bright structure that plays off Portland's atmospheric skies. Rather than creating a "top" for the tower, they allowed the building massing to erode at the roof level, dissolving into the sky.
Exterior spaces such as decks, building entries, and ground-level covered areas are "carved" into the glass façade and clad in contrasting cement planks that recall the nearby park boardwalk.
Conceptually, they used the inset decks to split the already-slender form into four parts, further reducing the visual weight of the building. These vertically aligned outdoor rooms fracture the overall tower massing and subtly shift the crystalline planes, changing the building expression as it rises while offering residents multiple corner views.
The Cosmopolitan makes a strong urban statement. While it stands out in its verticality, Bora wanted to do more than place a large object in the midst of Northwest Portland. Abundant open space surrounds the site, affording ample breathing room.
Coupled with their fidelity to a clear, unencumbered massing diagram, this residential high-rise emerges gracefully and sits lightly an aesthetic delight to residents, neighbors, and the city at large.
Context
The Cosmopolitan Condominiums is part of the 45-block North Pearl District Masterplan, designed by Bora in 2006, which establishes the character, density, and planning principals for the development of over 3,300,000 square feet of residential, commercial, and cultural space.
It is also one of five multi-family buildings that Bora designed (four condominium towers and one market-rate apartment complex), with active retail and urban amenities at their base that surround Fields Park in Portland's North Pearl District neighborhood.
The Metropolitan Condominiums: 380,000 sf / 19 stories / 2007
The Encore Condominiums: 240,000 sf / 16 stories / 2009
The Block 17 Apartments: 350,000 sf / 16 stories / 2015
The Cosmopolitan Condominiums: 353,000 sf / 28 stories / 2016
The Vista Pearl: 350,000 sf / 21 stories / 2018
How to Add Value to Your Next Condominium Project? Bora is recognized for its emphasis on beauty, craft, and innovative functionality. Visit https://Bora.co for more information about Bora Architects
About Architect Blueprint™
Architect Blueprint™ reaches over 218,000+ Project Owners, Principals, Partners, Real Estate Developers, Architects, Designers, Builders, General Contractors, Specialty Contractors, Engineering Firms, Construction Professionals, Interior Designers, Industry Buyers, Commercial and Residential Property Owners and Real Estate Professionals, Industry CEO's and Executive Decision Makers, in both the USA and Canada.
Find out more about innovative and inspiring buildings, structures, projects, and the companies, products, and people that design, furnish and build them. If you are involved in, or serve the Architecture, Design, Building, Construction, Facilities Management or Real Estate Industries, Architect Blueprint™ Awe-Inspiring Style and Design™ is for you.
Visit https://ArchitectBlueprint.com for more information or call +1-877-463-9777 to collaborate with Architect Blueprint™ to help find the unique stories within your company to share. (Architect Blueprint™ is a 7 Figure PR™ Company Brand)
SOURCE: Architect Blueprint™
View source version on accesswire.com:
https://www.accesswire.com/595412/Bora-Architects-Design-of-Portlands-Cosmopolitan-Condominiums-in-the-North-Pearl-District-Neighborhood
